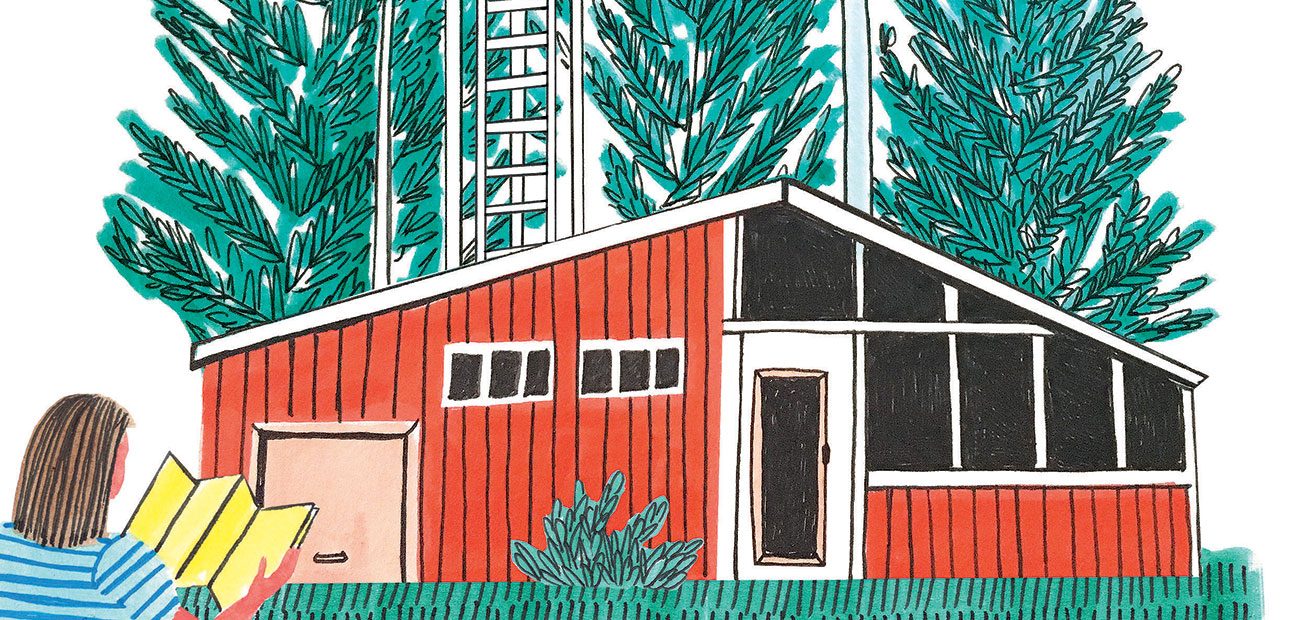
Where affordable housing is scarce, these secondary homes may be the answer. Here’s what you need to know about today’s version of the mother-in-law apartment.
by Karen Springen
When Jeni Nunn, an agent with Intero Real Estate in Santa Clara, Calif., and her husband bought their 1,270-square-foot house, they planned to use its deep backyard to build a pool or playground. But they switched course when Nunn’s dad and mom (diagnosed with Parkinson’s) couldn’t find an affordable condo nearby. Instead, four years ago, they built a 640-square-foot, wheelchair-accessible, one–bedroom house, with room for their baby grand piano, for $160,000—a bargain in the Bay Area. “For us, it’s the perfect scenario,” says Nunn, who is also a mother of four. “I can send my 3-year-old into the backyard. ‘Go to grandma’s house!’ ”
Nunn’s own build-out put her at the leading edge of the movement to address one of today’s most vexing real estate problems: the need for affordable housing in areas with tight inventory. These secondary residences, known formally as “accessory dwelling units,” have become a popular alternative in high-demand areas of the U.S., from Washington, D.C., to Seattle. And local governments are increasingly passing measures that makes it easier for homeowners to build and rent out ADUs. The homes are permanent, with their own entrance, kitchen, and full bath. “It’s a self-contained dwelling on the same property as a standard single-family home,” explains Martin Brown, a researcher who co-edits AccessoryDwellings.org and rents out an ADU on his Portland, Ore., property. While much attention has been paid to the rise of tiny homes under 400 square feet, the emergence of compact ADUs has been similarly swift, if with less hype.
No one tracks the total number of ADUs, but Kol Peterson, author of Backdoor Revolution, creator of the “Building an ADU” online guide, and co-founder of AccessoryDwellings.org, estimates that the country is home to 25,000 to 100,000 permitted units and several million unpermitted ones. Since California loosened its restrictions in 2016, the number of applications in Los Angeles alone increased from 90 in 2015 to nearly 2,000 in 2017. With permits, cities make sure the units are safe and also capture property tax revenue.
The idea behind accessory dwelling units is hardly new. “It used to be the case that it was quite normal to have someone living above the garage or in the basement,” says Patrick Quinton, CEO of Portland, Ore.–based Dweller, which builds ADUs in a factory so that on-site construction takes only 30 days. In fact, Thomas Jefferson lived in basically an ADU while Monticello was being built, says Eli Spevak, co-founder of AccessoryDwellings.org and an affordable housing developer in Portland, Ore.
So-called mother-in-law units grew at a time when multigenerational living was more common, but in cities like Washington and Philadelphia, people replaced the little home in the back with garages. Interest in ADUs is rising at a time when the average family size has fallen to an all-time low of 2.6 individuals and people have become “overhoused,” says Rachel Ginis, executive director of Lilypad Homes, an education and advocacy group for ADUs in California’s Bay Area. ADUs fall under “in-fill housing”—ways to squeeze more homes into walkable, bikeable high–demand areas. “A third of the population is in one- or two-person households,” says Peterson. “We’re not building the right kind of housing for the population we have right now.”
As ADUs become more prevalent, it’s important to consider how they may affect a transaction. “It’s like looking at a pool,” says Nunn. “There are people who love a pool and will give more money. There are people who [say], ‘I’ll never have a pool’ and see them as an invasion of privacy.” Nunn urges buyers to think about a property’s ADU potential even if it’s not a priority feature. “I encourage my clients to pay attention to the lot size of homes, especially if they have aging parents in the area. Even if they can’t afford to do an ADU immediately, I try to show them the value of having the option to do it in the future.”
Looking good
What are the secrets to ensuring an accessory dwelling unit is not an eyesore? “A lot of people really take pride in their units,” says David Garcia, policy director of the Terner Center for Housing Innovation at the University of California, Berkeley. “Sometimes they even look nicer than the primary residence.” For example, Kol Peterson and his wife live in an 800-square-foot “dream house” ADU with a king bed, radiant in-floor heating, and a 10-foot movie screen. (They rent out their main house for $3,000 a month, which more than covers the $1,700 mortgage.) Some tips:
Match the main home’s exterior. Cities typically require it, though places like Portland, Ore., and Seattle are relaxing those regulations. “Modern is in right now,” says Valley Home Development’s Steve Vallejos. But it tends to be more expensive and may not fit in as well in some neighborhoods. Many opt for a match to the main house. “Most clients are coming to us with the assumption that the ADU is going to be a miniature version of their existing house.” says Vallejos. Homeowner Lisa Fontes, whose primary house, a colonial, is dark brown with maroon trim, is building the ADU on her Massachusetts property to be lighter brown with maroon trim.
Place windows as high as possible. They let in more light. “Use higher, not just bigger, windows and doors,” says ADU architect Ileana Schinder. “That brings light deeper into the apartment.”
Consider vaulted ceilings. They create a spacious feeling. “The key is natural light,” says Schinder.
Create open spaces. Avoid hallways. “Why waste square footage?” says Schinder. Put the laundry in the kitchen, and make closets for reaching into rather than walking into. Recess fixtures like medicine cabinets.
View the full article here at: Realtor Magazine



 Remember the real estate agent who
Remember the real estate agent who 








