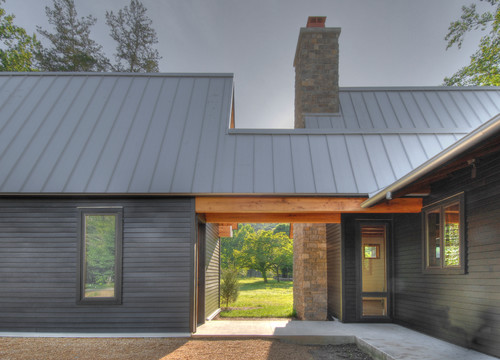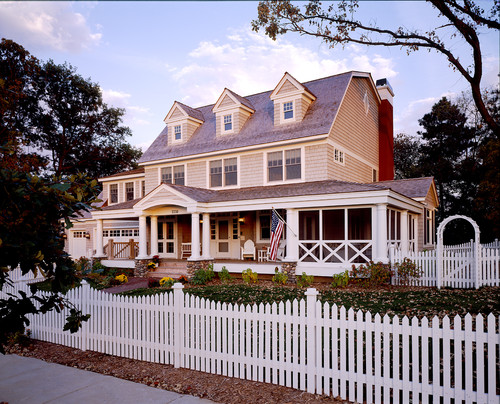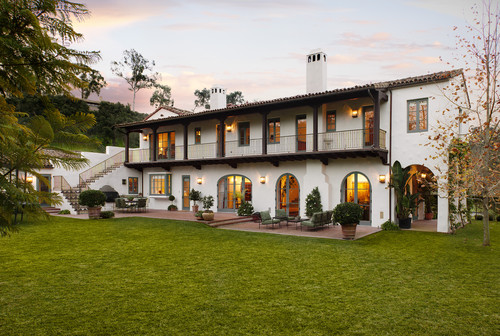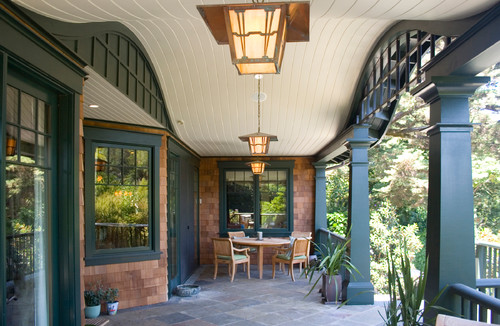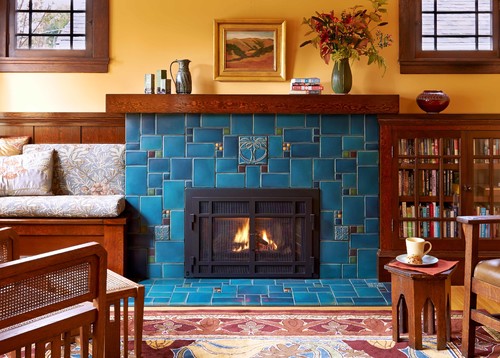It’s a slow Sunday morning. You’ve just brewed your Nespresso and popped open your laptop to check out the latest home listings before you hit the road for a day of open houses.
You’re DIYing this real estate thing, and you think you’re doing pretty well—after all, any info you might need is at your fingertips online, right? That and your own sterling judgment.
Oh, dear home buyer (or seller!)—we know you can do it on your own. But you really, really shouldn’t. This is likely the biggest financial decision of your entire life, and you need a Realtor® if you want to do it right. Here’s why.

1. They have the right expertise
Want to check the MLS for a 4B/2B with an EIK and a W/D? Real estate has its own language, full of acronyms and semi-arcane jargon, and your Realtor is trained to speak that language fluently.
Plus, buying or selling a home usually requires dozens of forms, reports, disclosures, and other technical documents. Realtors have the expertise to help you prepare a killer deal—while avoiding delays or costly mistakes that can seriously mess you up.
2. They have turbocharged searching power
The Internet is awesome. You can find almost anything—anything! And with online real estate listing sites such as yours truly, you can find up-to-date home listings on your own, any time you want. But guess what? Realtors have access to even more listings. Sometimes properties are available but not actively advertised. A Realtor can help you find those hidden gems.
Plus, a good local Realtor is going to know the search area way better than you ever could. Have your eye on a particular neighborhood, but it’s just out of your price range? Your Realtor is equipped to know the ins and outs of every neighborhood, so she can direct you toward a home in your price range that you may have overlooked.
3. They have bullish negotiating chops
Any time you buy or sell a home, you’re going to encounter negotiations—and as today’s housing market heats up, those negotiations are more likely than ever to get a little heated.
You can expect lots of competition, cutthroat tactics, all-cash offers, and bidding wars. Don’t you want a savvy and professional negotiator on your side to seal the best deal for you?
And it’s not just about how much money you end up spending or netting. A Realtor will help draw up a purchase agreement that allows enough time for inspections, contingencies, and anything else that’s crucial to your particular needs.
4. They’re connected to everyone
Realtors might not know everything, but they make it their mission to know just about everyone who can possibly help in the process of buying or selling a home. Mortgage brokers, real estate attorneys, home inspectors, home stagers, interior designers—the list goes on—and they’re all in your Realtor’s network. Use them.
5. They adhere to a strict code of ethics
Not every real estate agent is a Realtor, who is a licensed real estate salesperson who belongs to the National Association of Realtors®, the largest trade group in the country.
What difference does it make? Realtors are held to a higher ethical standard than licensed agents and must adhere to a Code of Ethics.
6. They’re your sage parent/data analyst/therapist—all rolled into one
The thing about Realtors: They wear a lot of different hats. Sure, they’re salespeople, but they actually do a whole heck of a lot to earn their commission. They’re constantly driving around, checking out listings for you. They spend their own money on marketing your home (if you’re selling). They’re researching comps to make sure you’re getting the best deal.
And, of course, they’re working for you at nearly all hours of the day and night—whether you need more info on a home or just someone to talk to in order to feel at ease with the offer you just put in. This is the biggest financial (and possibly emotional) decision of your life, and guiding you through it isn’t a responsibility Realtors take lightly.
For this and related articles, visit Realtor.com


















