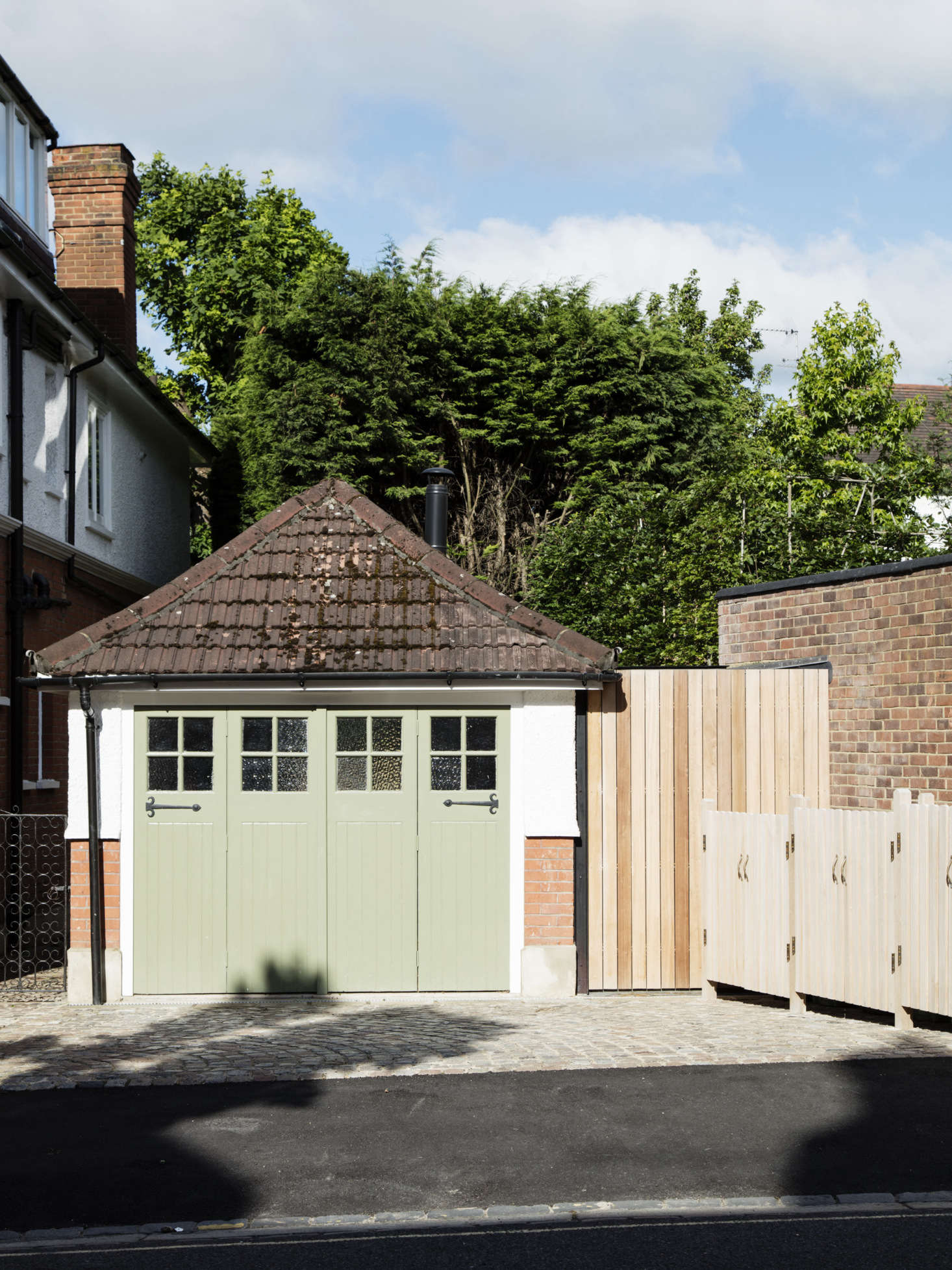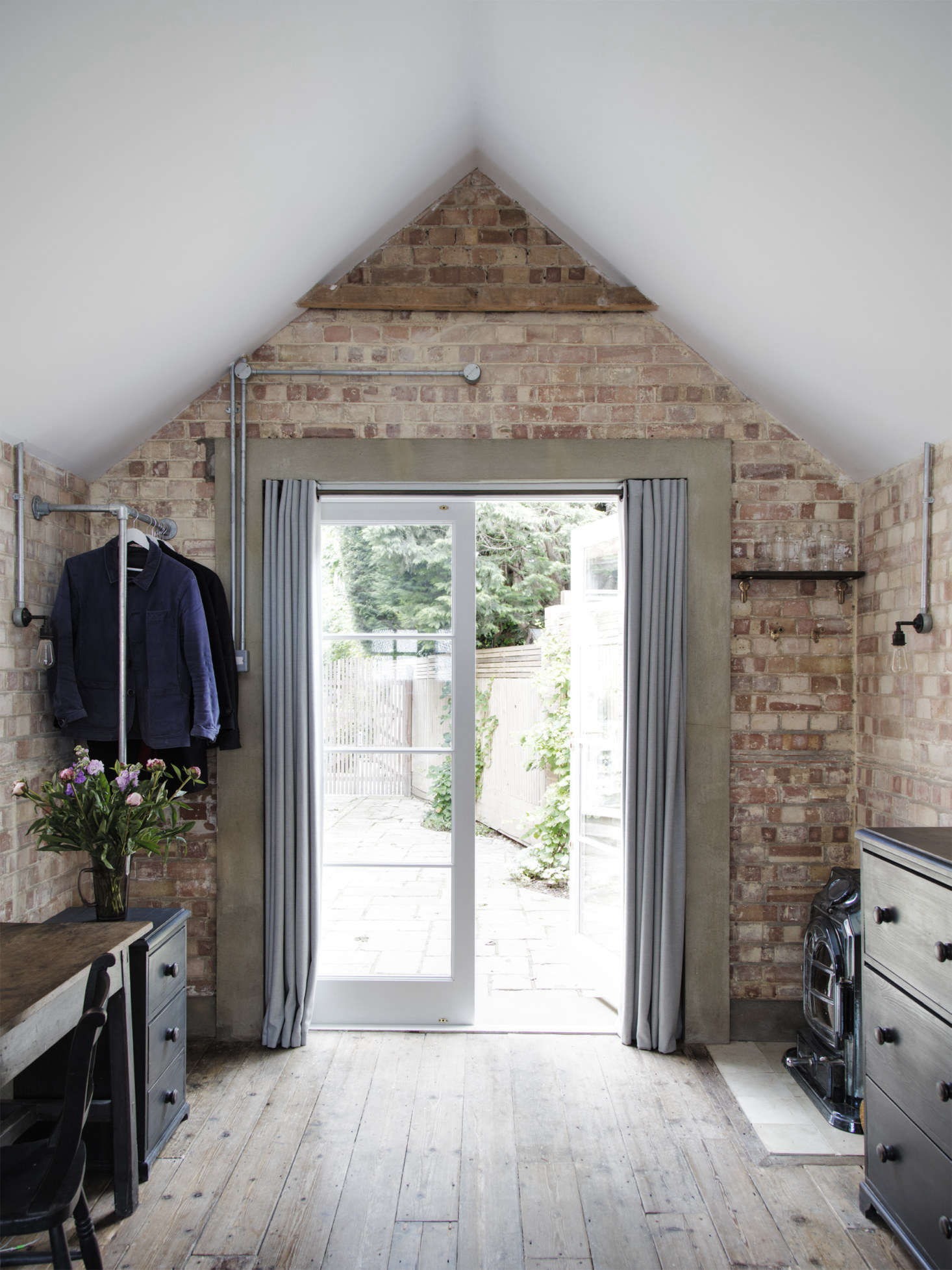A Garage Converted into a Compact Guest Cottage, Courtesy of Mark Lewis
London designer Mark Lewis knows how to conjure a world out of empty space: He began his career working on theater sets. So he was the perfect person for the job when a client wanted to transform a charming old garage into a guest room.

Above: Located in Hampstead, in North London, the garage stands alongside a 1905 house that the owners recently inherited and remodeled—they hired Lewis as a consultant midway through that process and gave him free rein over the garage, which has its original terracotta-tiled roof and glazed door with decorative strap hinges.

Above: Lewis stripped the interior to reveal the vaulted ceiling (now insulated and plaster-finished), left the old brick exposed, and laid a new floor of reclaimed pine. He placed the bed against the sealed-up garage doors. Shallow wall shelves serve as bedside tables (for something similar, see the Corbin Bernsen Handyman Special.)
Remodelista and Gardenista regulars know we have a weakness for garage makeovers: See, for instance, our own Michelle’s Grottage, Karen Montgomery Spath’s Airy Studio Apartment, and Model Carolyn Murphy’s Painting Retreat. These transformations are a recurring dream come true—the discovered room you never knew you had. Doll-house-like in their appeal, they’re filled with small-space solutions to be remembered and copied. In the case of Lewis’s project, the trickiest part was figuring out how to incorporate a bathroom—while maintaining peace with the neighbors (and, of course, securing a permit from the planning commission). Join us for a look at Lewis’s industrial-rustic results, dustbin WC included.
Lewis describes the style as “suburban Edwardian,” and says, “The space was being used for garden storage and junk. It had even been a chemistry lab at one point. It was unloved on the inside but externally in good condition.”
The space is just under 194 square feet and took six weeks to make over—the door on the left leads to the new loo. Note the wall lighting: It’s electrical conduit with sockets and bulbs from Urban Cottage Industries.
This half of the room has a flea market desk, a dresser (built to order to get the desired dimensions), and a clothes rack made from industrial hand railing: “It’s thicker than conduit and strong enough to hold heavy things; you can even hang from it”

View full article here at Remodelista
