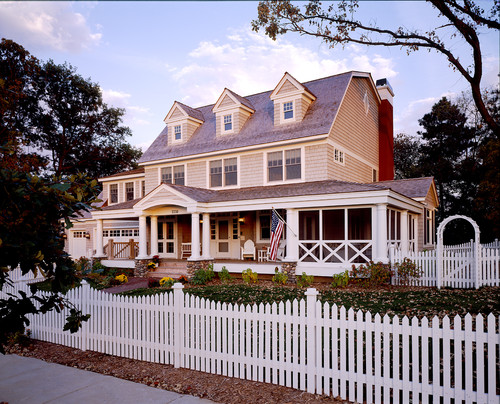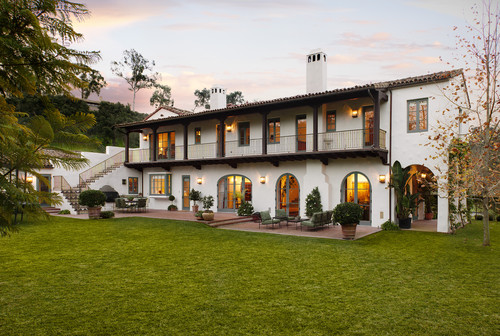What Is a Colonial Home? American Architecture Appreciated Across the Country
AColonial home is an architectural style that can be found in neighborhoods all across the United States. From California to the Carolinas, different iterations of these homes still capture the eye of buyers with an appreciation for classic, historic American architecture. But how do you know you’re looking at the real thing?
Let’s take a look at the characteristics of a Colonial house, how to distinguish one type of Colonial house from another, and what makes Colonial houses so popular today.
What is a Colonial home?
If you have a hankering for traditional Americana, a Colonial home might be perfect for you, says Justin M. Riordan, founder of Spade and Archer Design Agency of Portland, OR, and Seattle.
Evolved from the simple log cabin, these homes rose up in the days of the 13 original American colonies (hence the name) because they were “simple to build, efficient to use, and easy on the eyes,” Riordan says. “The style was heavily favored by early colonists and often made of wood, a resource that was readily available.”
Colonial houses are perhaps best known for their symmetry.
They “usually have a door right smack in the center first floor of the facade, with the same number of windows on the left side as the right,” Riordan explains. “They tend to have two or two and a half stories, but I have seen one-story Colonials, although these tend to be ranch houses with Colonial facades.”
Of course, not every single Colonial house looks the same. Builders across the U.S. have taken the basic Colonial blueprint and applied regional twists to them—variations that make the architecture appropriate for the different climates around the country. These “subsets” of the Colonial, as Riordan calls them, have the basic symmetry, along with other characteristics that set them apart from their “cousins.”
Georgian Colonial home
The Georgian Colonial home style is one the colonists brought over from England during the reigns of—who else—King George II and King George III. Drawing from both the Italian Renaissance and the classical architecture of ancient Greece and Rome, the style was used extensively in the original 13 colonies in the U.S., says Ann Cohen, a real estate agent with Keller Williams Realty, in Boston.
“The English colonists that built them in the U.S. were mimicking the architecture of the aristocracy in their homeland,” she says.
Hallmarks of Georgian Colonial style include a box-shaped home made of brick with wood trim, wooden columns painted white or pale yellow (this is some of the Greek influence), one or two chimneys located on the side of the home, and five large windows across the first floor with multiple panes, and dormers. Typically two stories, the Georgian Colonial has the living and dining rooms on the first floor.
Dutch Colonial home
Dutch Colonials are one of the most popular subsets of Colonials, Riordan says. “The name is derived from Dutch colonists who settled in the southern parts of New York and New Jersey.”
Setting a Dutch Colonial apart from other Colonial homes is the gambrel roof, which starts at the top of the second story at its peak, then ends at the bottom of the second story with its eaves.
“Supposedly the roofline was a tax evasion scheme so they’d only have to pay taxes on a one-story home rather than a two-story home,” Riordan says.
Another benefit of the gambrel roof: “It makes the home appear less massive, almost as if the second story is an attic or an addition,” Riordan explains.
Other than the roofline, there are many stylistic similarities to a standard Colonial, including the symmetrical windows and centered front door.
French Colonial home
Typically found in Louisiana and along the Mississippi River Valley, French colonial houses are perfect for hot climates because the shape of the roof keeps the house cool, says Cohen.
Unlike its Dutch cousin, French Colonial architecture is characterized by double-pitched hipped roofs, Cohen says. A hipped roof is one that slopes back from all four sides, while the “double pitch” means that two of the slopes meet at a central line, extending from one end to the other to cover an entire structure. The roof’s extension past the house helps keep French Colonials cooler in hot climates.
French Colonial houses also tend to have large porches that surround the home, with thick cedar log posts set into the ground, dormers, and shutters that complete the look.
Southern Colonial home
Louisiana may have its French Colonials, but Virginia, Maryland, and the Carolinas are known for their Southern Colonial architecture. These homes are characterized by a deep porch, Cohen says, as well as louvered shutters, large chimneys, gable ends of the houses, large outdoor living spaces, and maybe a garden.
The large porches were part of the builders’ solution to the heat, allowing residents open-air spaces where they could gather outside the home.
Spanish Colonial home
Spanish Colonial houses are often seen in areas colonized and settled by—you guessed it—the Spanish, Cohen says. Older versions of this type of home are typically spotted in Florida, where they’re often built using an oyster shell aggregate that’s whitewashed with a lime mortar. But you’ll also spot Spanish Colonials on the other side of the country.
“California adapted a simpler version of the Spanish Colonial style using adobe materials and elements,” Cohen notes. This Spanish Colonial revival was most popular from 1915 to 1931 in California cities such as San Diego, Santa Barbara, Sonoma, and Los Angeles.
For this and similar articles, visit Realtor.com







Leave a Reply
Want to join the discussion?Feel free to contribute!